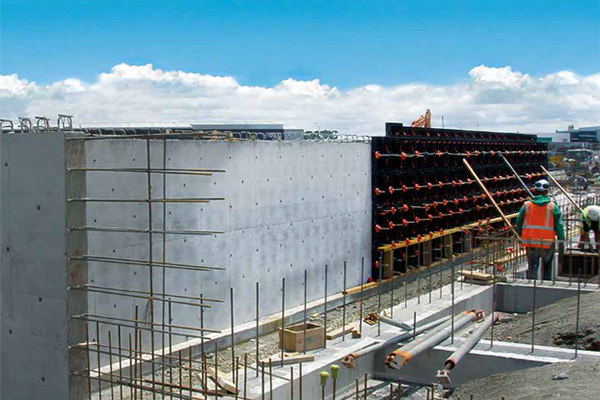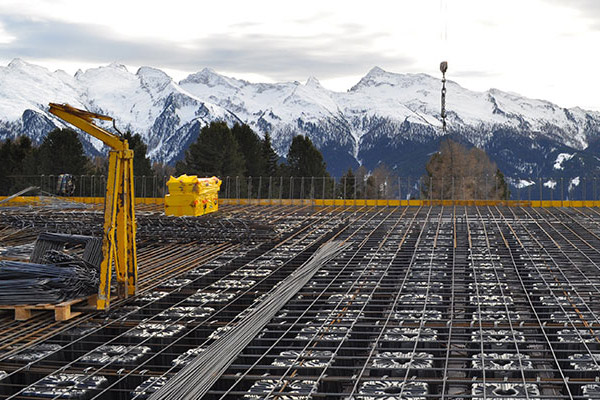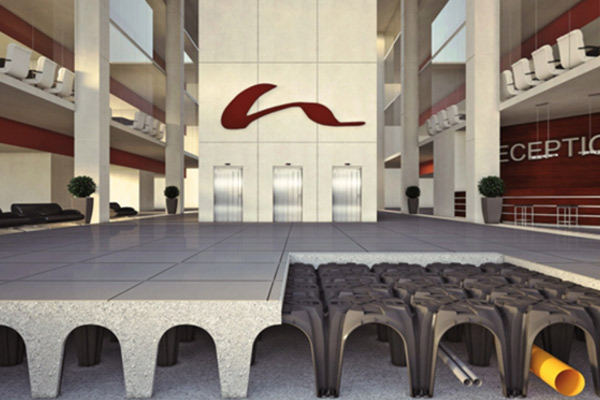Slabs for Hospitals
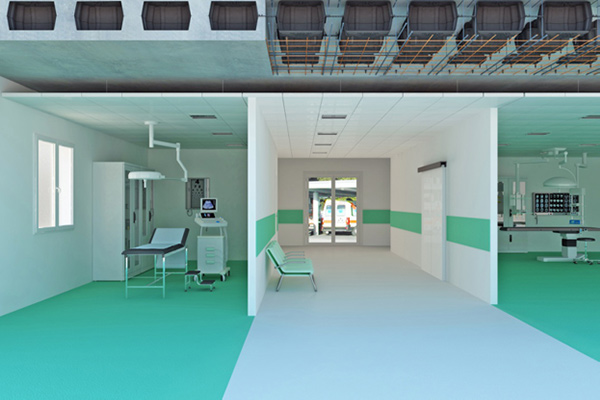
ADVANTAGES
REDUCTION OF THE SEISMIC MASS
LARGE SPANS
NO NON-STANDARD THICKNESS BEAMS
REDUCTION OF LOADS ON COLUMNS AND FOUNDATIONS
MINIMUM CONSUMPTION OF STEEL AND CONCRETE
HIGH ACOUSTIC PERFORMANCE
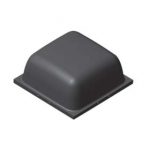
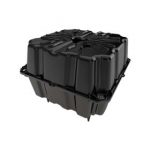
The aspects that should be taken into consideration in the creation of decks for an hospital are multiple:
SEISMIC BEHAVIOUR
FIRE RESISTANCE
VERTICAL
STRUCTURES OPTIMIZATION (WALLS AND COLUMNS)
The building of a lightened bidirectional slab
fulfills all the above mentioned points. In fact, it permits the reduction of the slab’s weight and of the seismic mass that may be stressed during an earthquake and it guarantees both the patients safeguard and the fully availability of the operation rooms. Another important thing is the level of fire resistance as hospitals are required to strictly respect REI regulations. A lightened slab created with Concrete Slabs can fulfill these requests. Furthermore, the plate slabs bidirectionally allows the improvement of the columns placing creating large zones without walls and columns, therefore simplified management spaces.
