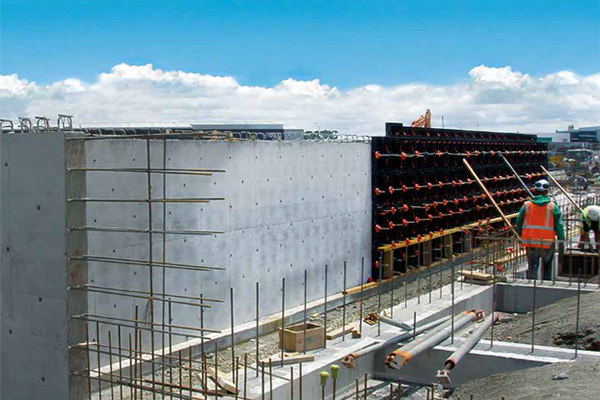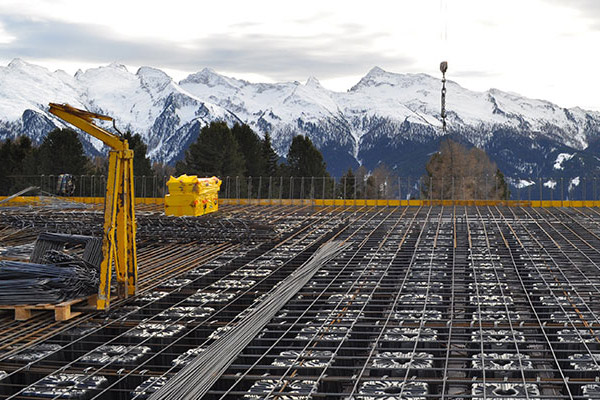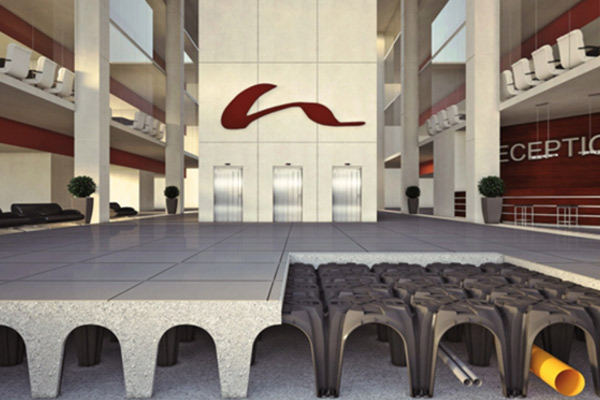Mono Directional Lightweight Slabs
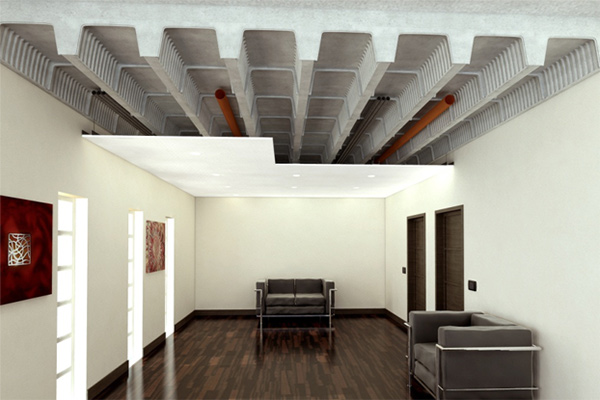
ADVANTAGES
REDUCTION OF THE SEISMIC MASS
NO NON-STANDARD THICKNESS BEAMS
REDUCTION OF LOADS ON COLUMNS AND FOUNDATIONS
MINIMUM CONSUMPTION OF STEEL AND CONCRETE
CREATION OF TECHNICAL DEPARTMENT
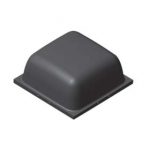
A directional building can have various architectural forms and different sizes so that a single solution cannot exist. Rail Slab system combines its advantages: lightness and reuse in order to create a technical compartment with a false ceiling that is very common for this type of buildings.
For smaller buildings it is possible to take advantage of all the above mentioned solutions building lightened mono-directional slabs and using reusable formwork systems. The ideal system is Rail Slab that guarantees a structurally suitable solution with the advantage of creating a technical compartment for the pipes passage.
However, the realization of bi-directional decks can be also suitable for this type of buildings. Especially with multi-story buildings, the improvement of the vertical structures and the lightness of the slab permit both structural and space management advantages.
