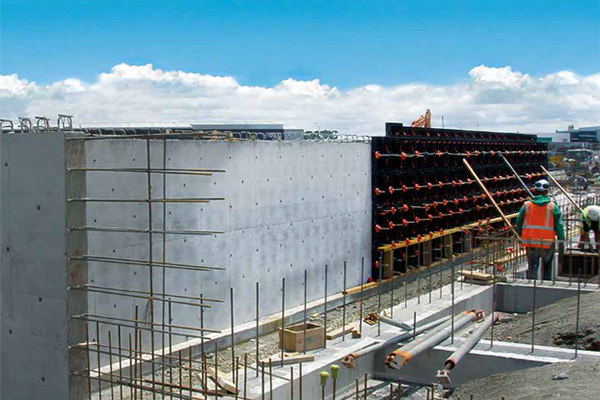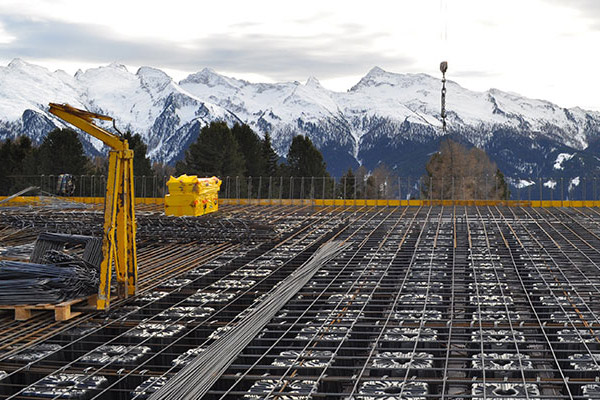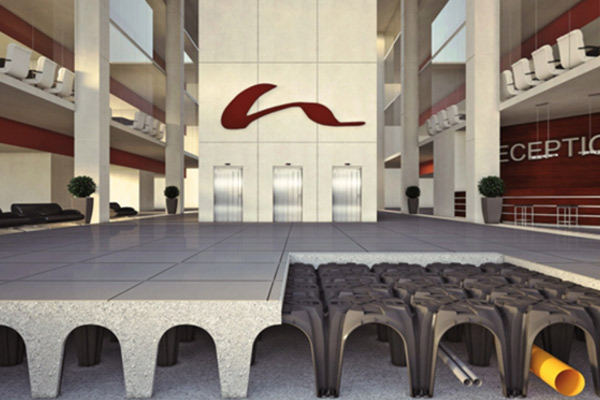Bidirectional Slabs for Parking Lots
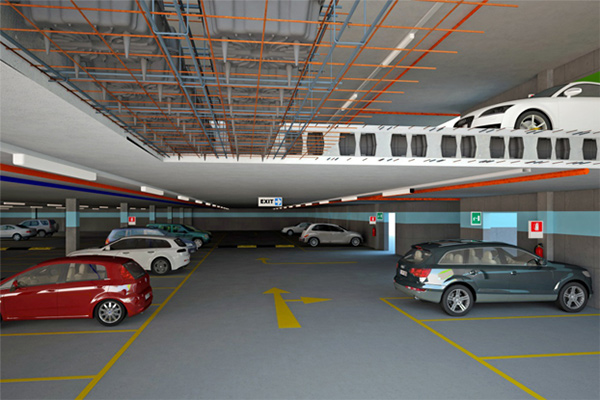
ADVANTAGES
REDUCTION OF THE SEISMIC MASS
LARGE SPANS
NO NON STANDARD THICKNESS BEAMS
REDUCTION OF LOADS ON COLUMNS AND FOUNDATIONS
MINIMUM CONSUMPTION OF STEEL AND CONCRETE
HIGH ACOUSTIC PERFORMANCE
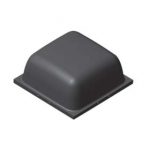
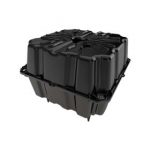
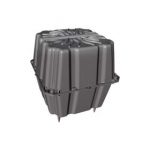
The three main requests in the case of the creation of slabs for parking lots are:
LARGE SPANS
HIGH BEARING CAPABILITY
COMPARTMENTS USEFUL HEIGHT
The most technically and economically suitable solution is the creation of a plate slab that is a bidirectional solution capable of fulfilling the above mentioned requests. To improve the plate structure, the creation of lightened and bidirectional decks capable of lightening the entire structure is recommended. This also allows the extension of the slabs between the columns in order to optimize their placing, gain parking spaces and improve the operating spaces. Furthermore, the slab lightening avoids the non- standard thickness beams and pulvines taking complete advantage of the useful compartments height, gaining a set of ten centimeters in the case of a multi-storey parking lot. An alternative solution may be the use of predalles plates where Vent Slabs formwork can act as a lightening.
